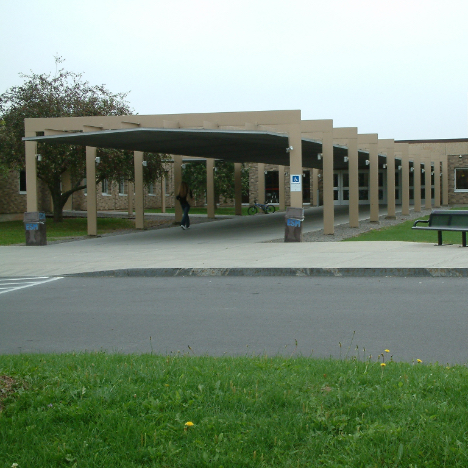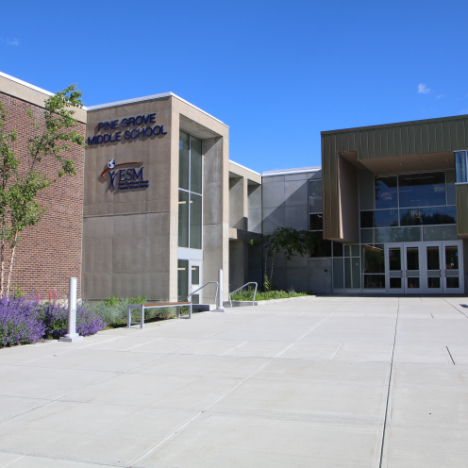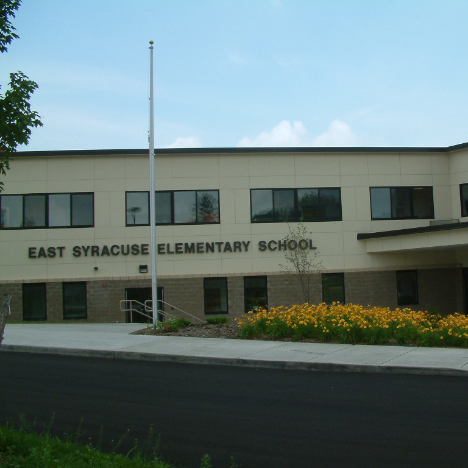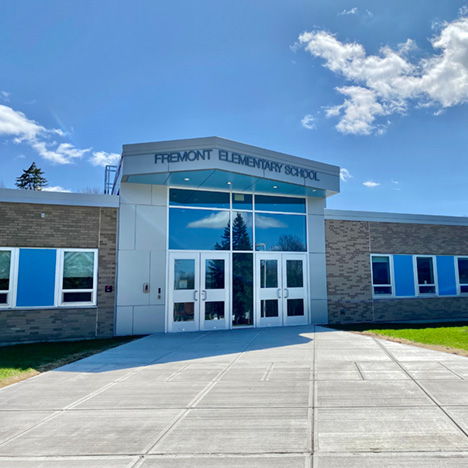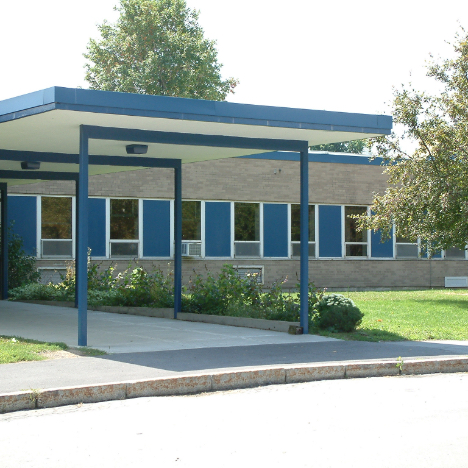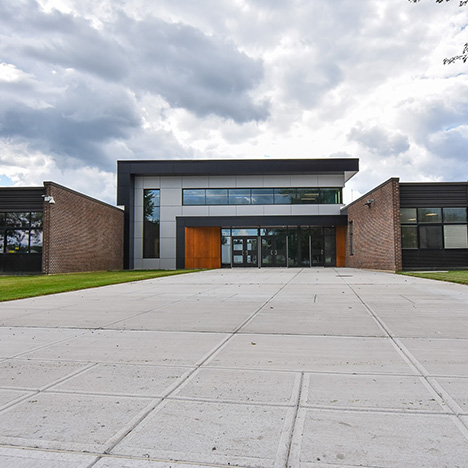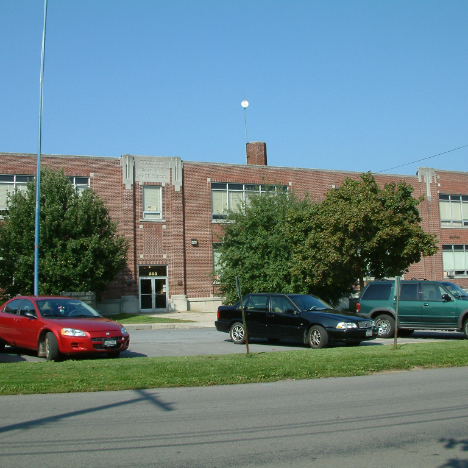Our Elementary Objective: Architect Renderings
The first phase of "Our Elementary Objective" includes Fremont and Woodland Elementary Schools. Below are a few architect renderings featuring highlights of each building. Please note that these are subject to change and they represent only a few highlights of all the work being done.
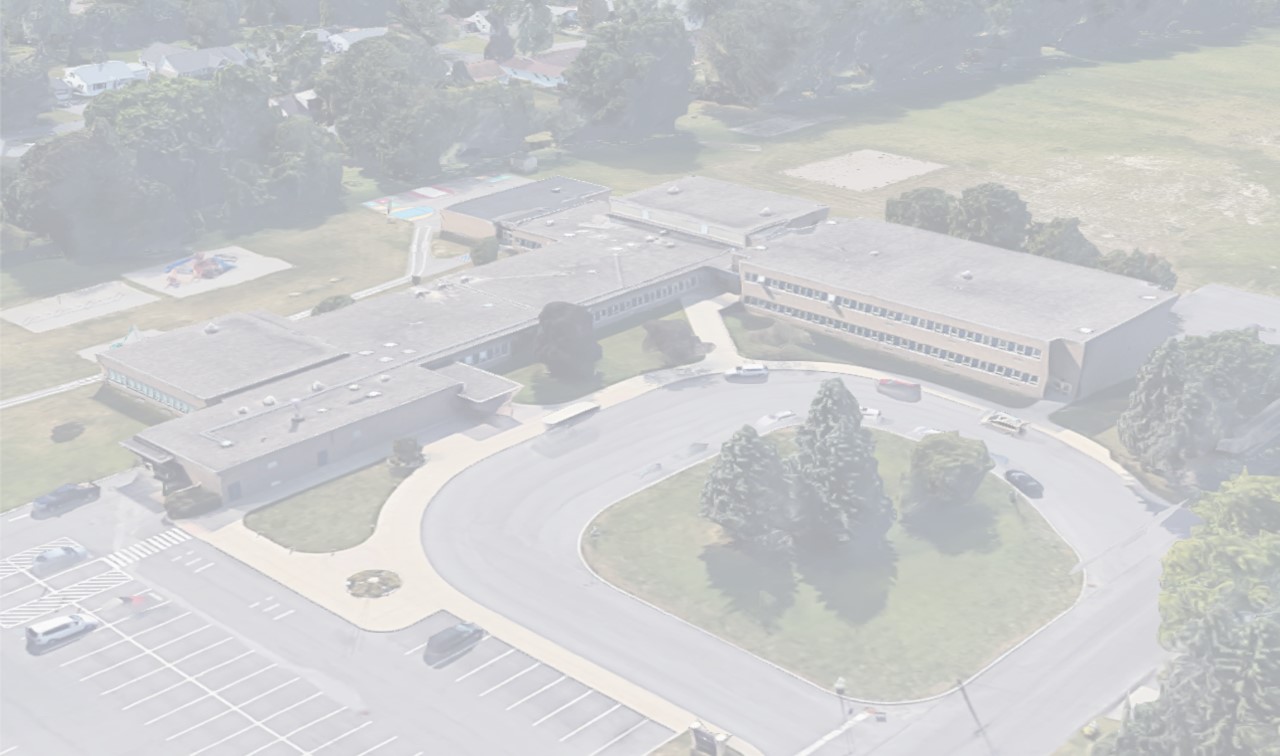 Fremont Elementary: Current Aerial View
|
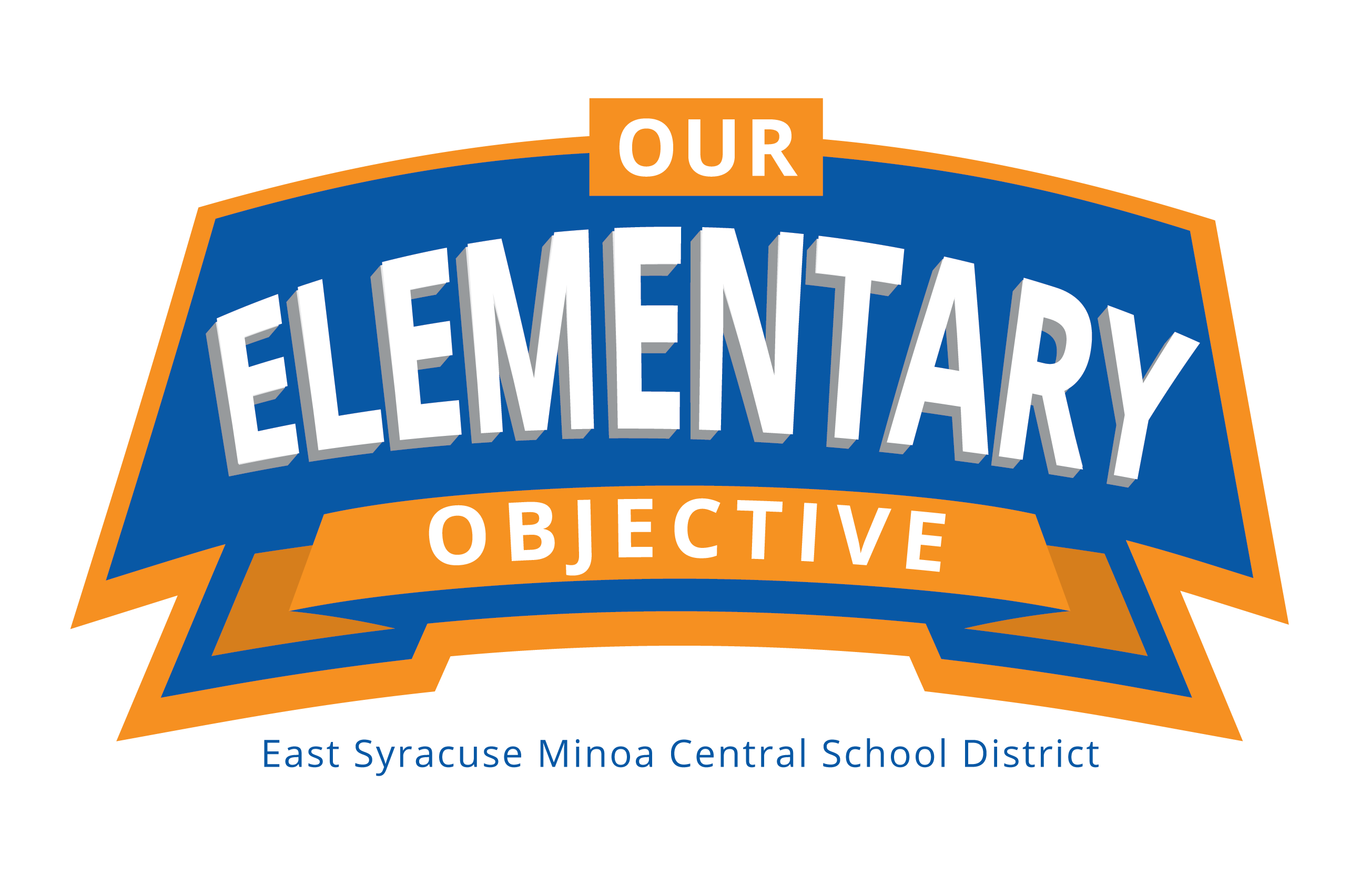 |
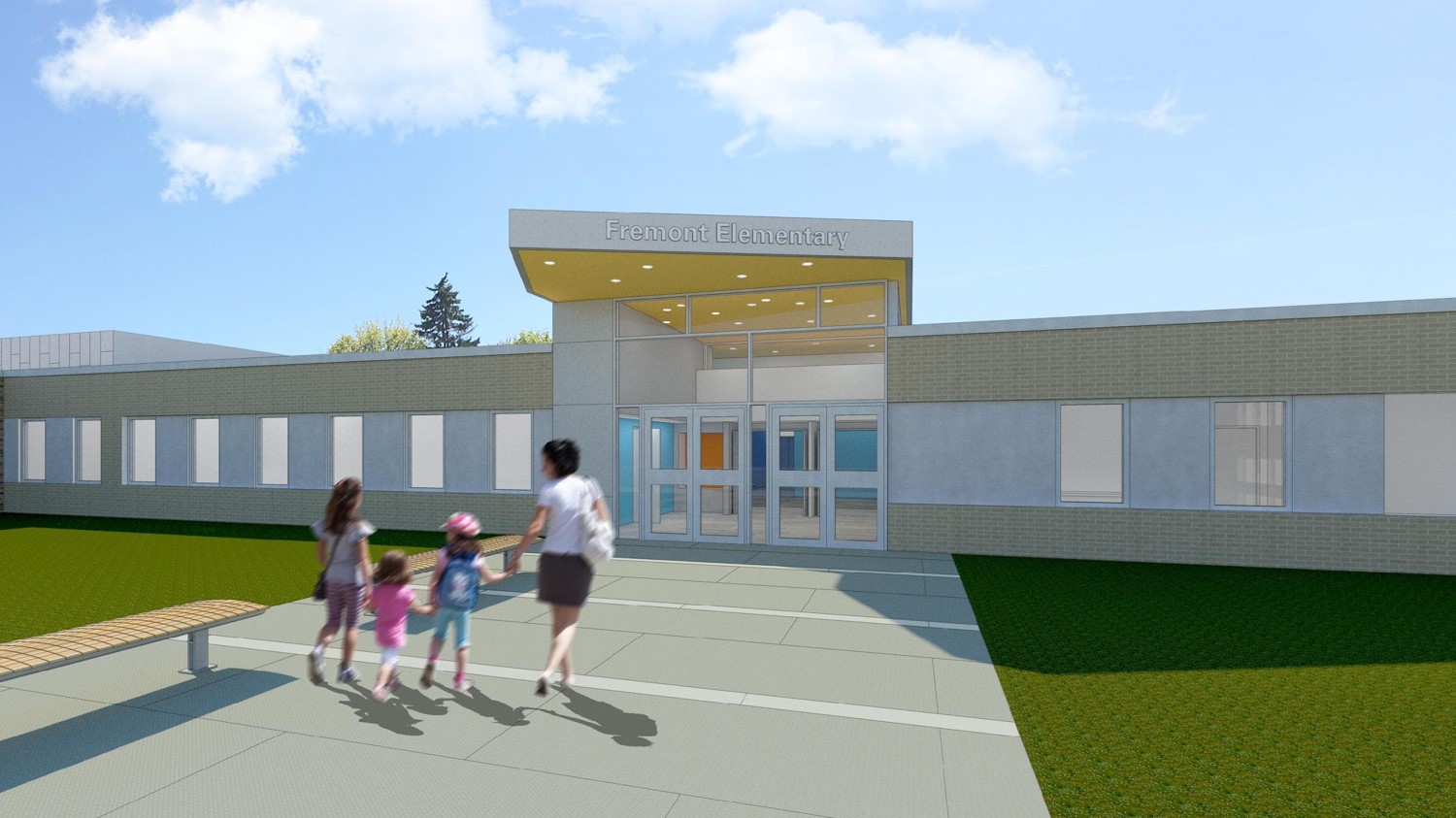
Fremont: New proposed entrance near center of building, which features a secure double door entry area for visitors.
|
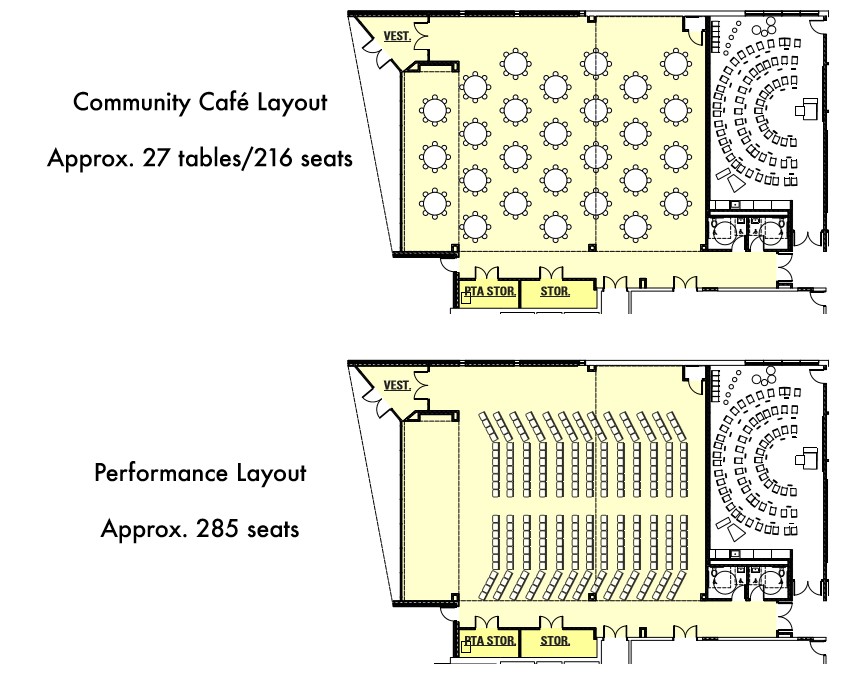 Fremont: Community Café / Collaborative Commons layout options |
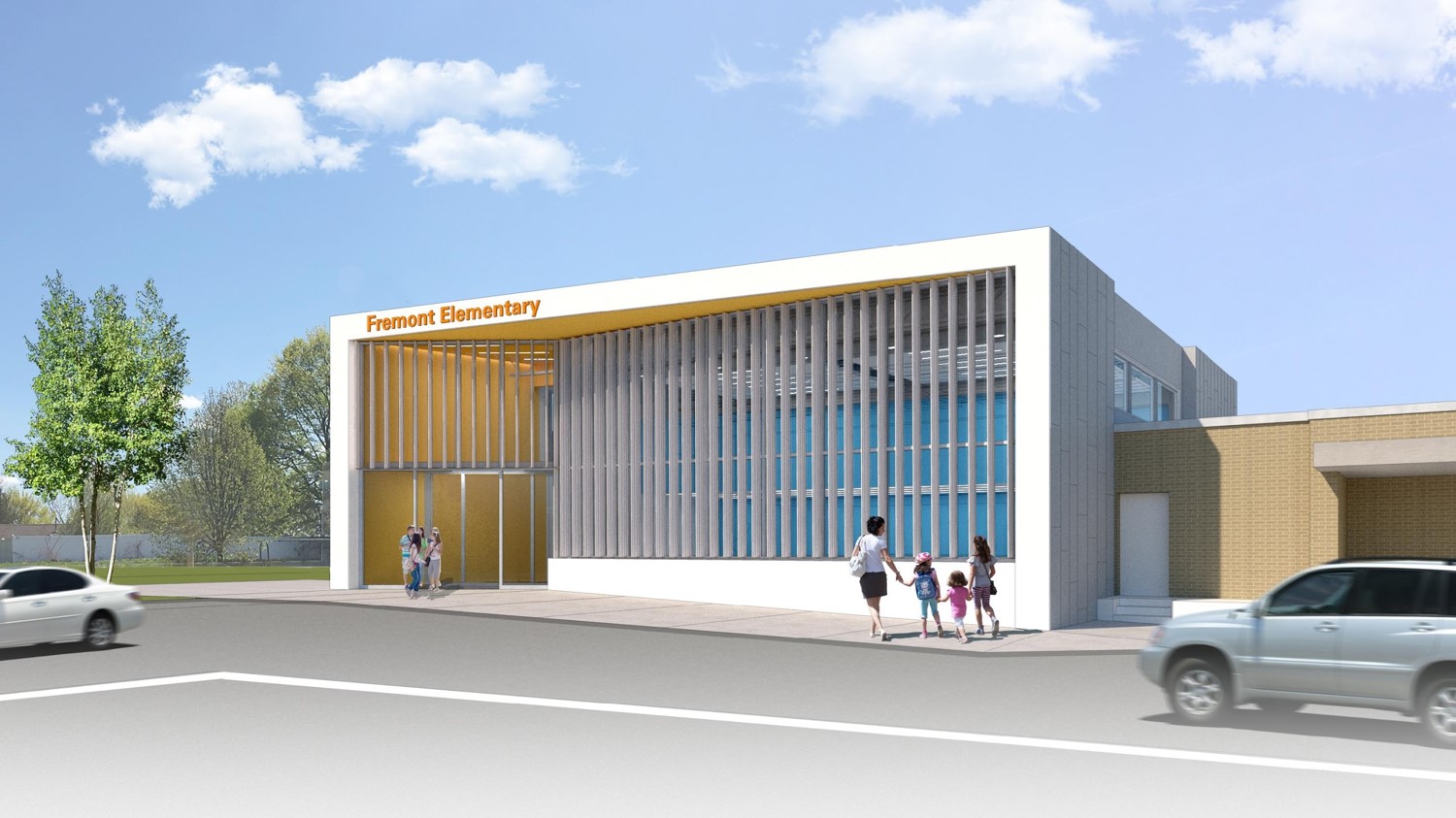
Fremont: Outside rendering of a proposed addition to increase the cafeteria size. The cafeteria will be transformed into a community cafe / collaborative commons area that can be used to host school gatherings and events.
|
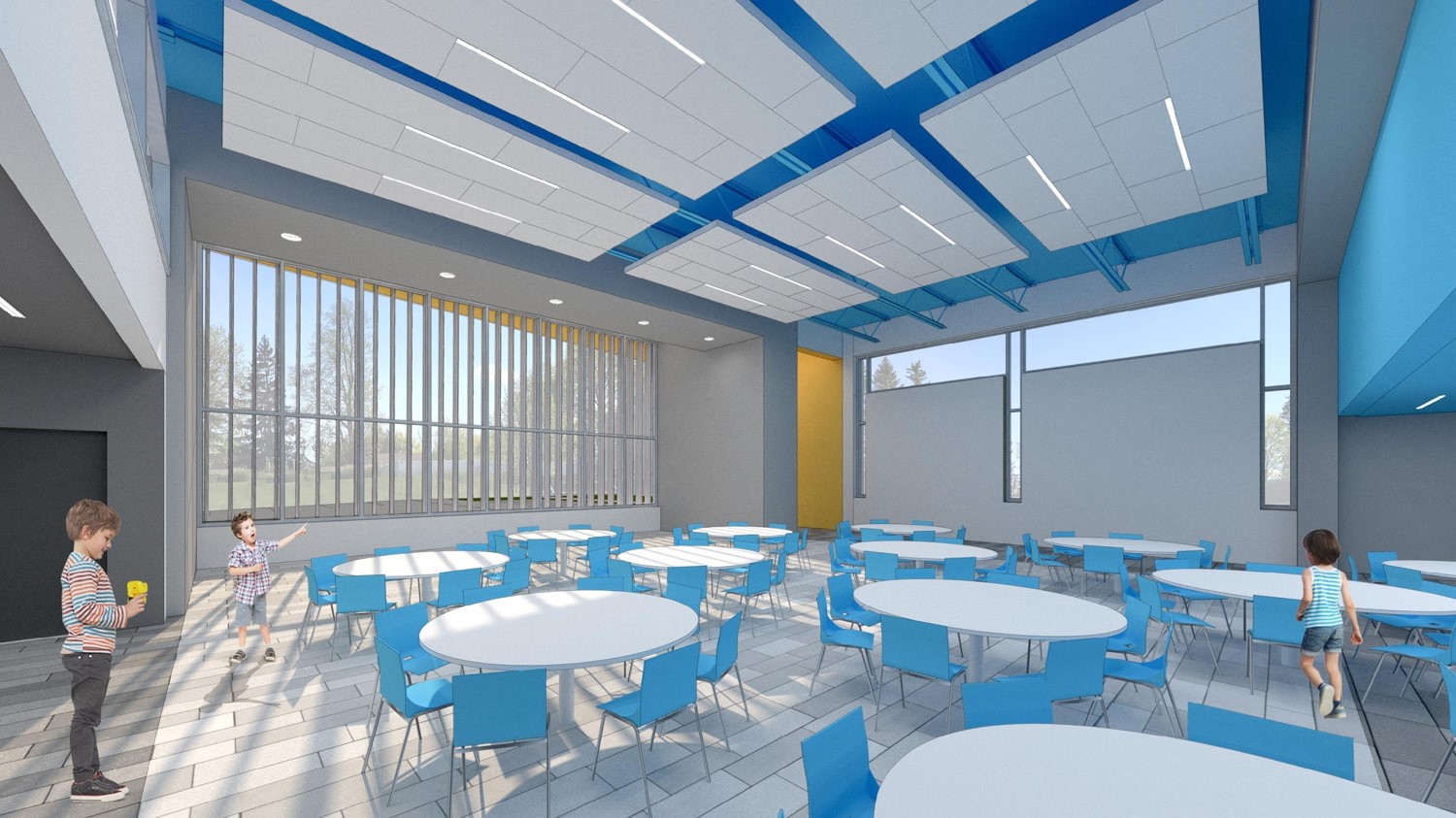 Fremont: Inside rendering of the proposed Community Café / Collaborative Commons area Fremont: Inside rendering of the proposed Community Café / Collaborative Commons area |
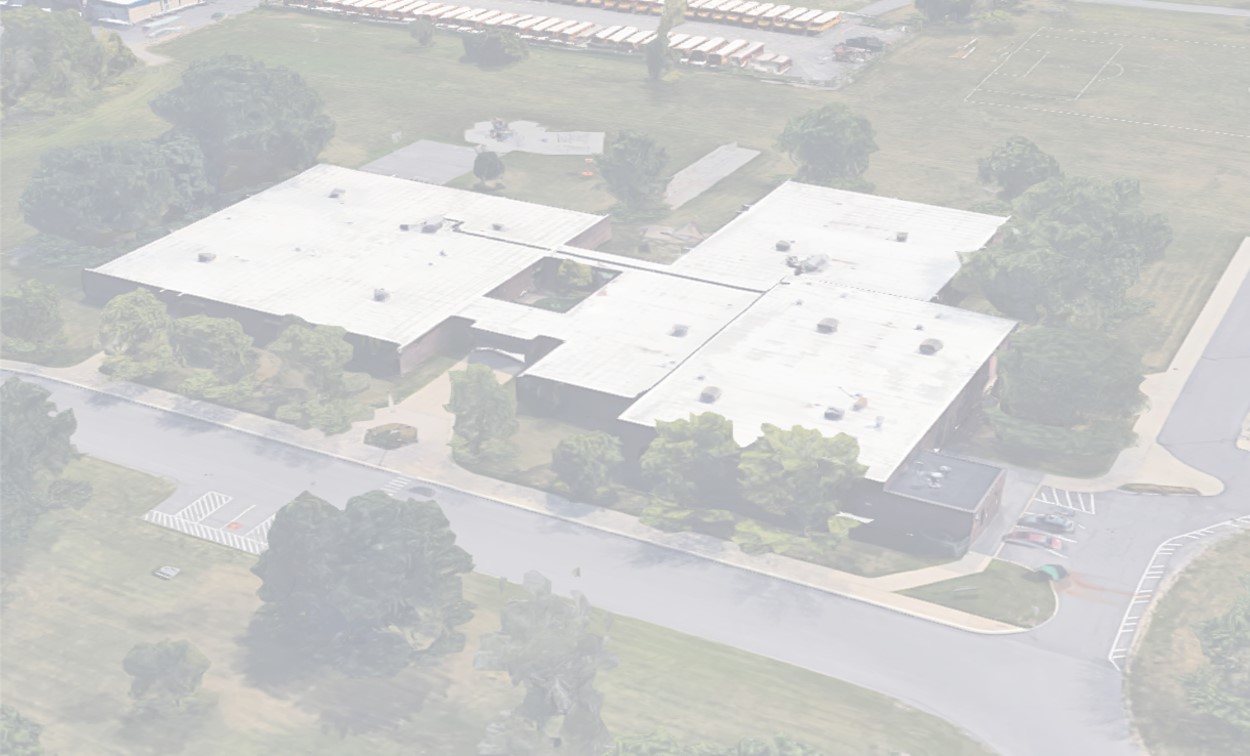
Woodland Elementary: Current Aerial View
|
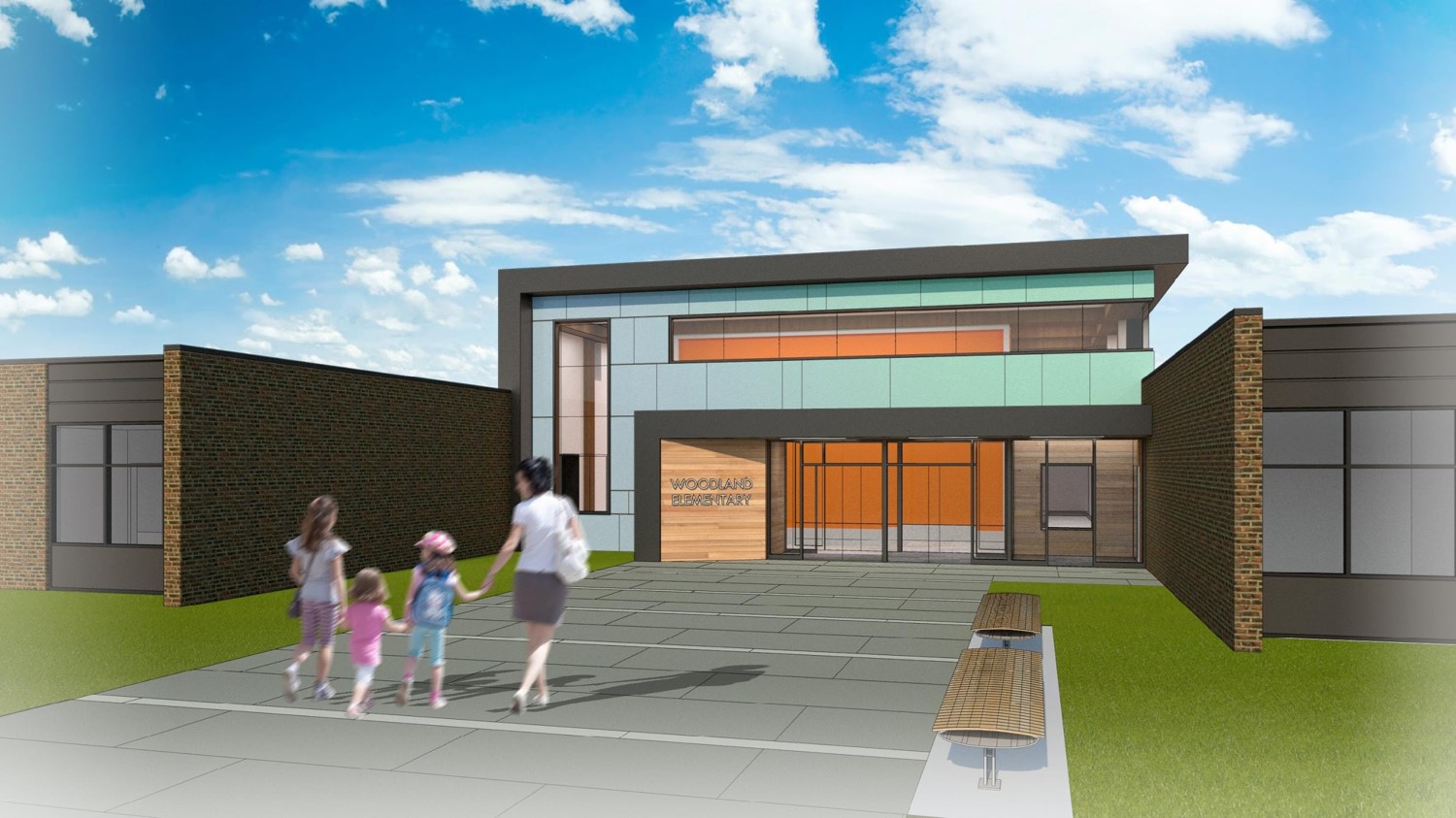
Woodland: Proposed entrance rendering, which features a secure double door entry area for visitors.
|
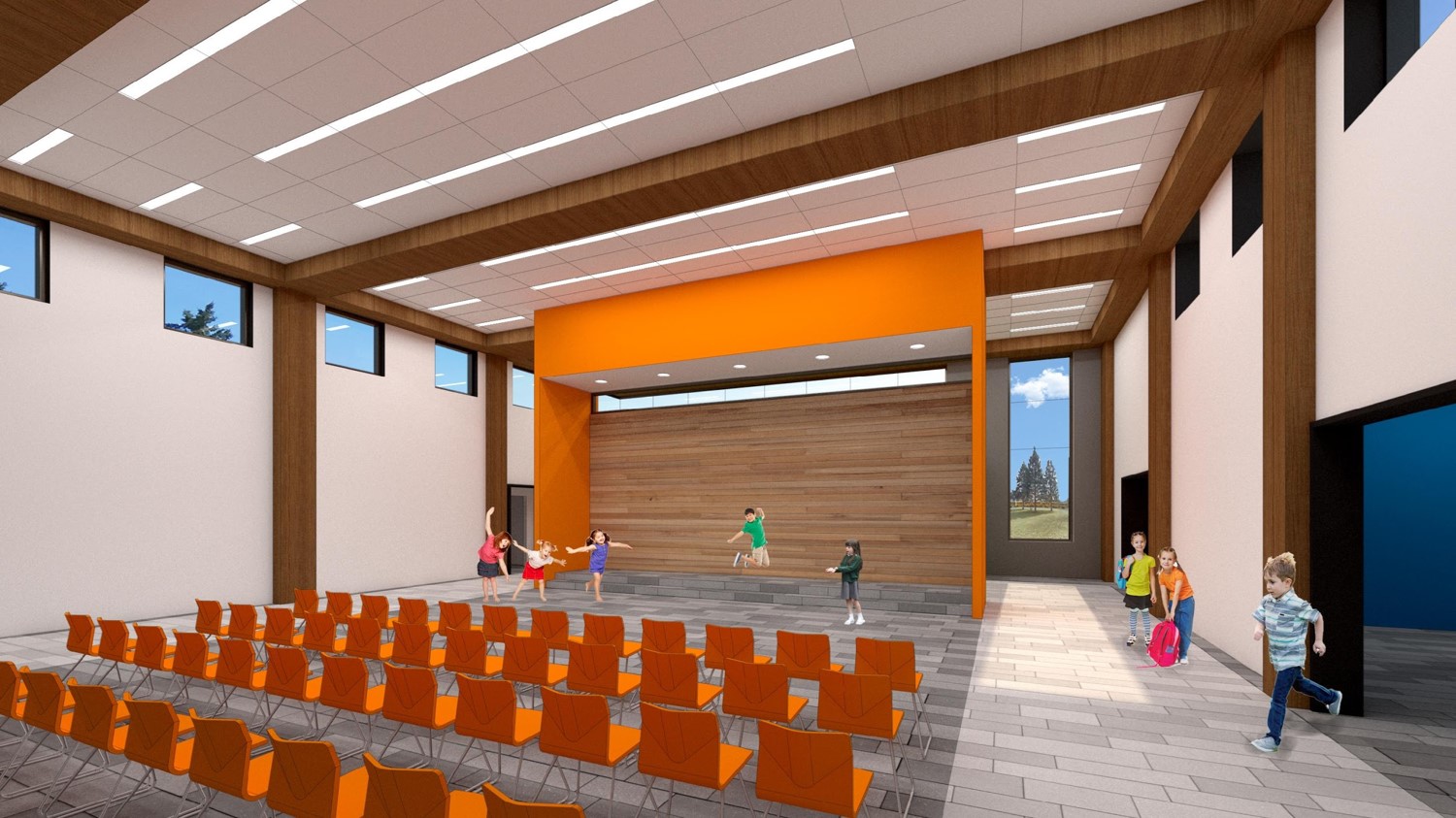 Woodland: Interior rendering of the proposed collaborative commons area. |
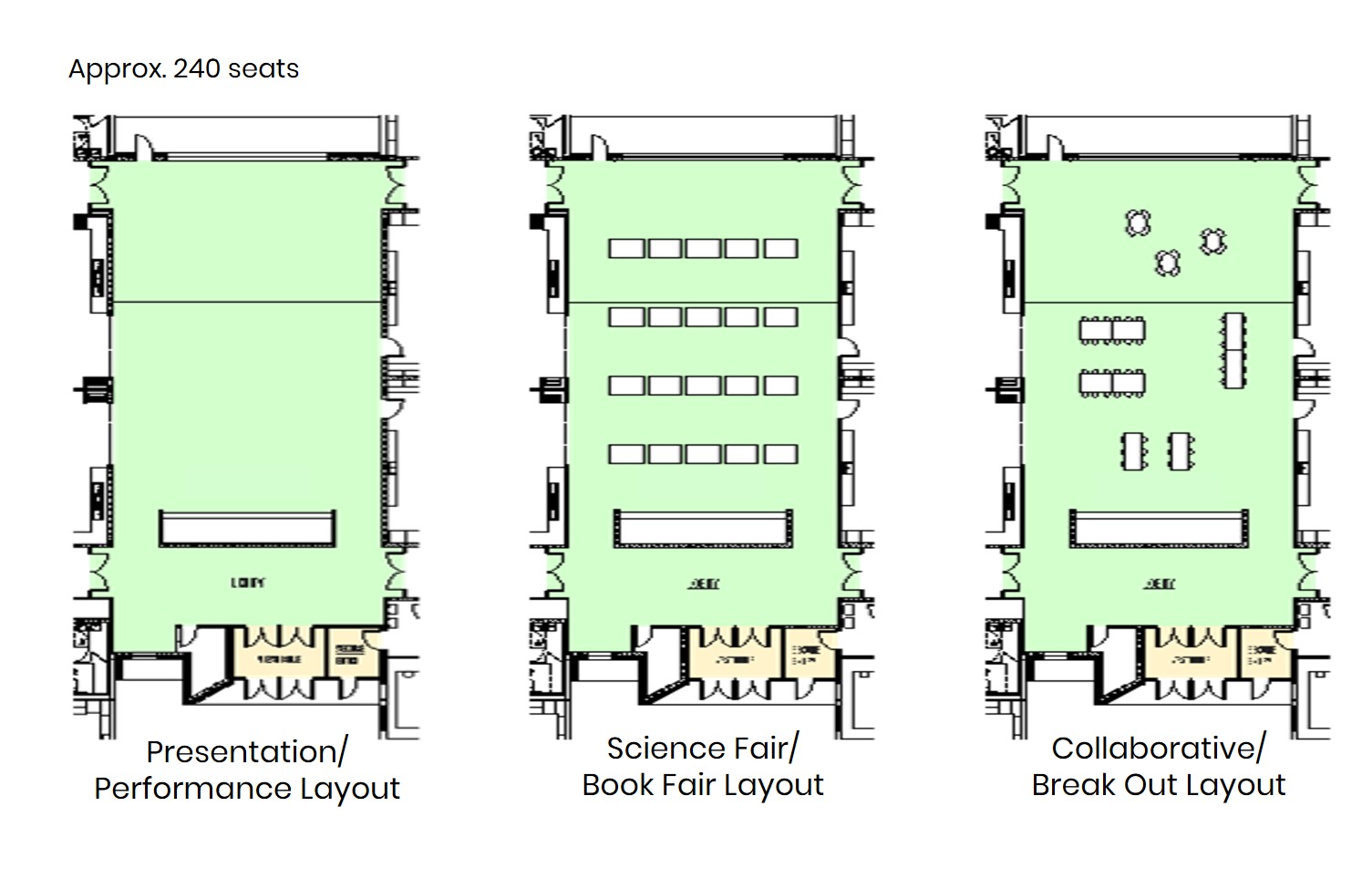 Woodland: Layout options for various uses of the collaborative commons area. |


